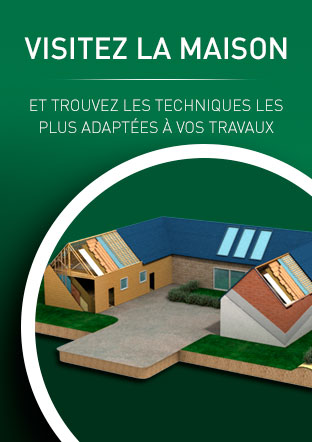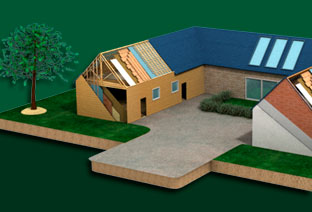Wich thickness for a good insulation ?
The thickness of panels or rolls depends on the type insulation efficience you want to have for you home. There is a thermal regulation wich is specify the minimum of thickness for each material and uses. Curent thermal regulation, TR 2005, recommends a thermal resitant coefficient from 5 (R ≥ 5 m² °K/W) for floor in attic spaces, roofs, ceiling in attic spaces (equivalent to a thickness of 200 mm for insulation is required) a thermal resitant coefficient above 2.8 (R ≥ 2,8 m² °K/W) for ground floor, on crawl spaces or open spaces, a facing front of a house or the gable insulation (a thickness of 120 mm for insulation is required) a thermal resitant coefficient above 3 (R ≥ 3 m² °K/W) for flat insulation (equivalent to a thickness of 120 mm for insulation is required)
Wich density to choose ?
Products with high inertia (from 45 kg / m3) brings an efficient inertia and comfort during summer. Heat will come latest inside your house with a high density hemp wool. With wooden framework and in association with 25 kg/m3 density product, we suggest to use a strong density product. Indeed, this association of several densities will optimize the acoustic insulation. However, remember that a wool hemp with a density of 25 kg/m3 brings a better thermal shift phase than a standard rock wool. Furthermore, the main inertia of a building always comes from foundations (thickness, building masse, masse et specific heat of peripheral walls).
What means breathable wall in building ?
A weather barrier coating designed to prevent water (rain, snow, sleet, spillage, wash water, etc.) from entering the insulation system, while still allowing the escape of small quantities of water vapor resulting from heat applied to the moisture entrapped in the insulation.
How does a breathable wall work ?
It is induced by a vapour pressure gradient between two areas.
If inside the air is too dry, the vapor cross the wall to outside.
A breathable wall naturaly operates this transfert of humidity across the wall from a room to another. The humidty inside your house is automatically and naturally regulated. A good breathable product never keeps condensation.
How to realize a breathable wall ?
To built a breathable wall, you can associate several breathable material with a vapour retarder on the warm side of the wall. This retarder allows an airtight but let the water vapour cross the wall from inside to outside. This is the main difference between a vapor retarder and a vapor barrier (The latter is airtight and waterproof). The rate of permeability has to be higher inside of the house that outside (The rate of flow of a liquid or gas through one m² of a material or construction induced by a vapour pressure gradient between two surfaces)
Wich level of density for my insulation ?
With a high density material, the transmission of heat through, along or from one material to another material is complicated : This process brings comfort during summer. That’s why, the level of density you will choose for you insulation is linked to your geographical area. In south of France, we recommend one or two layers of densified panels (one of 25 kg/m3 and another one at 45 kg/m3 crossing the panels is a good compromise)
What does mean S value ?
The rate of water vapour transmission through unit area of flat material or construction, induced by vapour pressure difference between two specific surfaces, under specified temperature and humidity conditions. S=Sd = μ x d (m)
Sd = Thickness of air equivalent for spreading (en meter)
μ = value for each material
d = Thickhness of the material in meter. Example : S value of 10 cm for PAVATHERM = 0,5 m ; to compare, S value of 10 cm of a concrete material is 10 m.
What means U in insulation ?
The U value Formerly called the « K value », the heat transfer coefficient (« U value ») indicates the amount of heat that passes from the internal air to the external air through one square metre of a given material, when the temperature difference between the two sides is 1°C. The lower the U value, the greater the insulating capacity of the material. Unit of heat flow that is used for a specific thickness of material or for materials of composite construction, such as laminated insulation. U=k/thickness. Units are W/m2•°K (Btu/hr•ft2•°F). The heat energy that will be transmitted by conduction through 1 square foot of 1 inch thick homogeneous material in one hour when there is a difference of 1 degree Fahrenheit perpendicularly across the two surfaces of the material.
Wich is the relevance of Thermal regulation requirements ?
Thermal regulation rules changes every 5 years. Today, it is more efficient to take in account RT 2012; During your project, performance within these rules are higher; This is a guarantee of durability for your works and your home. The next regulation is ongoing but we already recommend a thickness of 240 mm in roof, and from 120 to 140 mm in walls.
Advantages of TECHNICHANVRE products compared to current products in insulation ?
Our products (with a minimum density of 25kg/m3) are at least twice as denser as rocks products in the market. You have to take care of this and please don’t forget this point when you look at our prices. ECO products are more expensive but features of product have to be look at with a lot of attention.
Advantages of our products
Humidity natural regulation and thermal natural regulation. Non irritating product Inertia = Comfort during summer Durability waterproof and vapour breathable Threats resistant against rodents and other pests easy to implement (without any annoying discomforts! ) Ecologic et biodegradable


